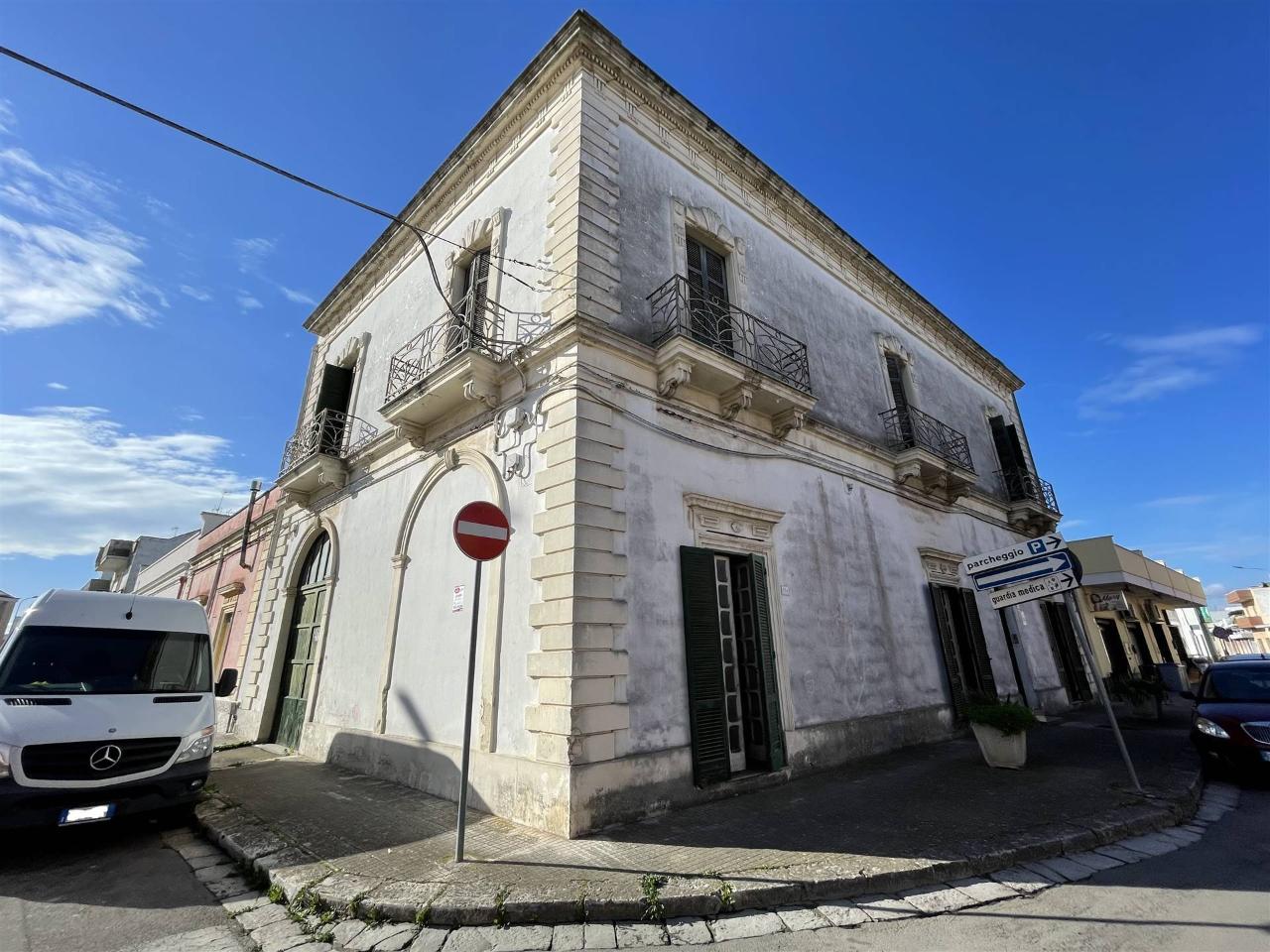Riferimento immobile: VIA VEGLIE
Palazzina commerciale, vendita, Via Veglie Angolo Via Regina Margherita, Carmiano
- 409 m2
- 5 Locali
- 3 Bagni
- € 168.000
Via Veglie Angolo Via Regina Margherita, Carmiano
Palazzina commerciale
Vendita

Nel centro del paese, intero palazzo d'epoca ante '42 sul quale si può attivare il titolo secondo, in posizione angolare.
L'edificio è costituito da due piani: Il piano terra caratterizzato da un susseguirsi di maestose volte a stella, il primo piano, sopraelevato successivamente, presenta alti soffitti piani ed un accesso diretto sul lastricato solare.
Costituisce pertinenza dell'edificio, il tipico locale voltato con accesso indipendente da un grande portone in legno, attualmente accatastato come autorimessa.
Le caratteristiche strutturali, consentono la divisione in due distinte unità abitative, ma anche un eventuale cambio di destinazione d'uso.
In the heart of an enchanting little town of Salento, South of Italy, sun drenched Italian historical palace in a corner position with terraces and an internal courtyard.
The palace consists of two floors built in different periods and it has served as main nucleus of a larger property.
The rooms on the ground floor are characterized by majestic star-shaped vaults. The ones in the front have access to the streets, thevery spacious eat-in kitchen has a functioning fireplace and access to an internal courtyard and a bathroom.
The internal courtyard gives access to the very large garage with built-in deposits. The garage can also accessed directly from the street - through the wooden door visible in the pictures - and be fully independent from the house.
The first floor, erected at a later stage, is formed by two wings with annexed bathrooms and internal terraces. One of the wings has the the inbuilt facilities lines to install a second kitchen. The common area at the center of the wings gives access to a common room that has served as ball room and gives direct access to the top floor terrace. Each room has high ceilings and balconies.
The structural characteristics of the house allow for it to be divided into independent apartments and for a change of intended use.
Classe Energetica: F EPI: 167,03 kwh/m2 anno
Informazioni principali
Dettagli
Info mutuo
€ al mese
€
€
Prezzo immobile
Importo del mutuo
Durata del mutuo
€ 168.000
€
anni

1 Lo strumento di calcolo riporta, a titolo esemplificativo, il potenziale costo complessivo del finanziamento sulla base delle esigenze dell'utente. Per tutte le informazioni relative a ciascun prodotto si prega di prendere visione di Informativa Trasparenza messa a disposizione dal mediatore. Ti ricordiamo sempre di prendere visione delle Informazioni Generali sul Credito Immobiliare offerto ai consumatori nonché agli altri documenti di Trasparenza.



